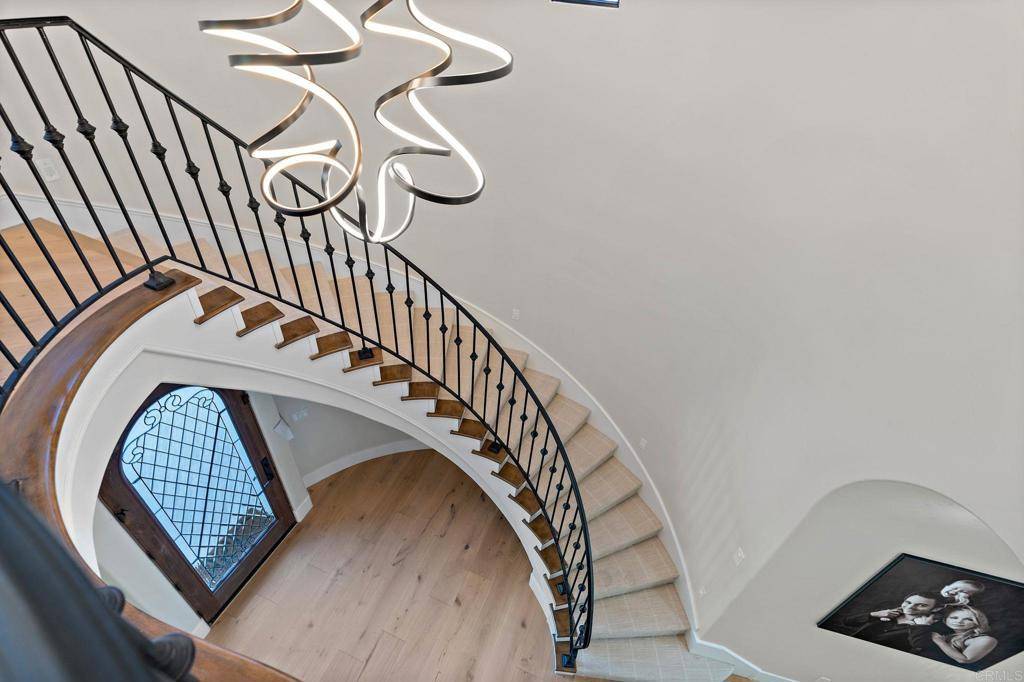6937 Corte Spagna Rancho Santa Fe, CA 92091
4 Beds
6 Baths
3,797 SqFt
UPDATED:
Key Details
Property Type Single Family Home
Sub Type Single Family Residence
Listing Status Active
Purchase Type For Sale
Square Footage 3,797 sqft
Price per Sqft $1,204
MLS Listing ID NDP2505743
Bedrooms 4
Full Baths 5
Half Baths 1
Condo Fees $1,105
Construction Status Updated/Remodeled,Turnkey
HOA Fees $1,105/mo
HOA Y/N Yes
Year Built 2003
Lot Size 0.280 Acres
Property Sub-Type Single Family Residence
Property Description
Location
State CA
County San Diego
Area 92091 - Rancho Santa Fe
Zoning Residential
Rooms
Main Level Bedrooms 3
Interior
Interior Features Breakfast Area, Open Floorplan, Pantry, See Remarks, Entrance Foyer, Loft, Main Level Primary, Walk-In Pantry, Walk-In Closet(s)
Cooling Central Air
Fireplaces Type Family Room, Primary Bedroom, Outside
Fireplace Yes
Appliance Built-In Range, Barbecue, Dishwasher, Disposal, Refrigerator, Range Hood
Laundry Inside, Laundry Room
Exterior
Garage Spaces 3.0
Garage Description 3.0
Pool None
Community Features Biking, Dog Park, Foothills, Golf, Hiking, Horse Trails, Lake, Storm Drain(s), Street Lights, Suburban, Sidewalks, Valley
Amenities Available Call for Rules, Maintenance Grounds, Lake or Pond, Maintenance Front Yard, Guard, Security, Trail(s)
View Y/N Yes
View Golf Course
Roof Type Tile
Attached Garage Yes
Total Parking Spaces 6
Private Pool No
Building
Lot Description Close to Clubhouse, Cul-De-Sac
Faces Southwest
Story 2
Entry Level Two
Sewer Public Sewer
Level or Stories Two
New Construction No
Construction Status Updated/Remodeled,Turnkey
Schools
Elementary Schools R. Roger Rowe
School District San Dieguito Union
Others
HOA Name The Bridges Rancho Santa Fe Homeowners Association
Senior Community No
Tax ID 2644207700
Acceptable Financing Cash, Conventional
Horse Feature Riding Trail
Listing Terms Cash, Conventional
Special Listing Condition Standard






