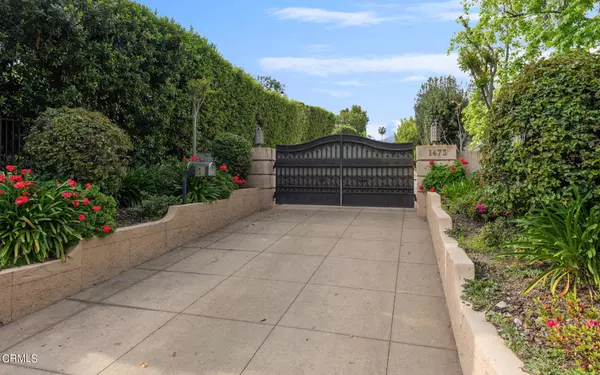1473 San Pasqual ST Pasadena, CA 91106
5 Beds
7 Baths
10,064 SqFt
UPDATED:
01/16/2025 06:33 AM
Key Details
Property Type Single Family Home
Sub Type Single Family Residence
Listing Status Active
Purchase Type For Sale
Square Footage 10,064 sqft
Price per Sqft $621
MLS Listing ID P1-20471
Bedrooms 5
Full Baths 7
HOA Y/N No
Year Built 2009
Lot Size 0.643 Acres
Property Description
Location
State CA
County Los Angeles
Area 648 - Pasadena (Se)
Rooms
Basement Finished, Sump Pump
Main Level Bedrooms 1
Interior
Interior Features Beamed Ceilings, Wet Bar, Breakfast Bar, Built-in Features, Balcony, Crown Molding, Cathedral Ceiling(s), Central Vacuum, Dry Bar, Separate/Formal Dining Room, Eat-in Kitchen, Elevator, High Ceilings, Pantry, Stone Counters, Recessed Lighting, Storage, Smart Home, Two Story Ceilings, Bar, Bedroom on Main Level
Heating Central, Fireplace(s)
Cooling Central Air, Zoned
Flooring Stone, Wood
Fireplaces Type Family Room, Great Room, Living Room, Primary Bedroom, Outside
Fireplace Yes
Appliance Barbecue, Dishwasher, Freezer, Gas Cooktop, Gas Oven, Gas Water Heater, Hot Water Circulator, Ice Maker, Microwave, Refrigerator, Range Hood, Trash Compactor, Vented Exhaust Fan, Warming Drawer, Dryer, Sump Pump, Washer
Laundry Laundry Chute, Laundry Room
Exterior
Exterior Feature Barbecue, Lighting, Rain Gutters, Sport Court
Parking Features Door-Multi, Driveway, Electric Gate, Garage, Gated, Private
Garage Spaces 3.0
Garage Description 3.0
Fence Privacy, Security
Pool Gas Heat, In Ground, Private, Waterfall
Community Features Biking, Curbs, Street Lights, Sidewalks
Utilities Available Electricity Connected, Natural Gas Connected, Sewer Connected, Water Connected
View Y/N No
View None
Porch Covered
Attached Garage No
Total Parking Spaces 10
Private Pool Yes
Building
Lot Description Back Yard, Flag Lot, Sprinklers In Rear, Sprinklers In Front, Lawn, Landscaped, Level, Sprinklers Timer, Sprinklers On Side, Sprinkler System, Street Level, Yard
Dwelling Type House
Story 3
Entry Level Three Or More
Sewer Public Sewer
Water Public
Level or Stories Three Or More
Others
Senior Community No
Tax ID 5736005028
Security Features Security System,Closed Circuit Camera(s),Carbon Monoxide Detector(s),Fire Sprinkler System,Security Gate,Key Card Entry,Smoke Detector(s),Security Lights
Acceptable Financing Cash, Conventional
Listing Terms Cash, Conventional
Special Listing Condition Standard






